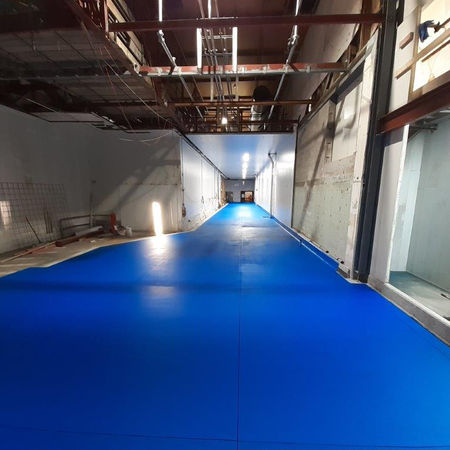
Food Production Hall
This project involved the conversion of a space within an existing facility to a new food production line.
This project involved the conversion of a space within an existing facility to a new food production line. The client required a floor with a customised profile for drainage and production equipment installation, finished with a hard-wearing protective coating.
The first step was to model the space in 3D to determine slab profiles and falls, allowing the client to visualise the finished product. Conslab then removed the old floor, designed and built a new slab to form the falls ready to be coated with a high-end coating fit for purpose to provide a hard-wearing base for the production line. The removal and construction of the slab was challenging - involving line pumping concrete over 80m through an operational facility and placing/finishing in a tight space.
Finally, the Conslab Extend team installed a hard-wearing Sika Purcem 21 screed and epoxy system. This resulted in a hard-wearing surface which is easy to clean and will protect the slab for many years to come.
This project is a great example of Conslab's broad expertise in flooring design, construction and enhancement delivering an outstanding result for our client.
Key Stats
2021
Cobalt Interiors/Blue Chip FMCG Company
Auckland
Project Gallery









