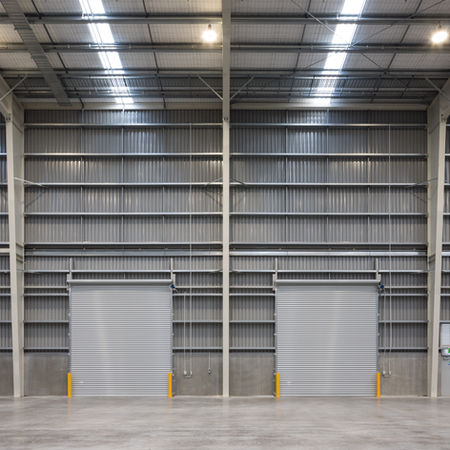
90 Pavillion Drive
This pair of new warehouses in Airport Oaks required high-performance floors to provide maximum flexibility for tenants and longevity for the owner.
THE PROJECT
The 8200m2 and 5200m2 Post tensioned slabs designed and built by Conslab provide a super-flat and highly durable surface, no movement joints and almost zero maintenance. The slabs have high load capacity and are detailed to allow for future VNA conversion, meaning successive tenants can make the most of the high-stud warehouse space (16.75m to the roof ridge) and maximise storage efficiency.
The 7400m2 Yard slabs are Combi Slab designs, which utilise steel fibre and mesh to eliminate saw-cuts, greatly enhancing the durability.
As a Greenstar 5 project, Conslab were tasked with providing more sustainable flooring solutions, with all slabs constructed using fly ash concrete to reduce embedded carbon.
Owner: Fernbrook Property
Main Contractor: Haydn & Rollett Ltd
Engineer: MSC Consulting Group
Architect: T Plus Architects
Key Stats
2023
Haydn & Rollett
Auckland
8200m2 and 5200m2 Post tensioned slabs designed and built by Conslab
Project Gallery











